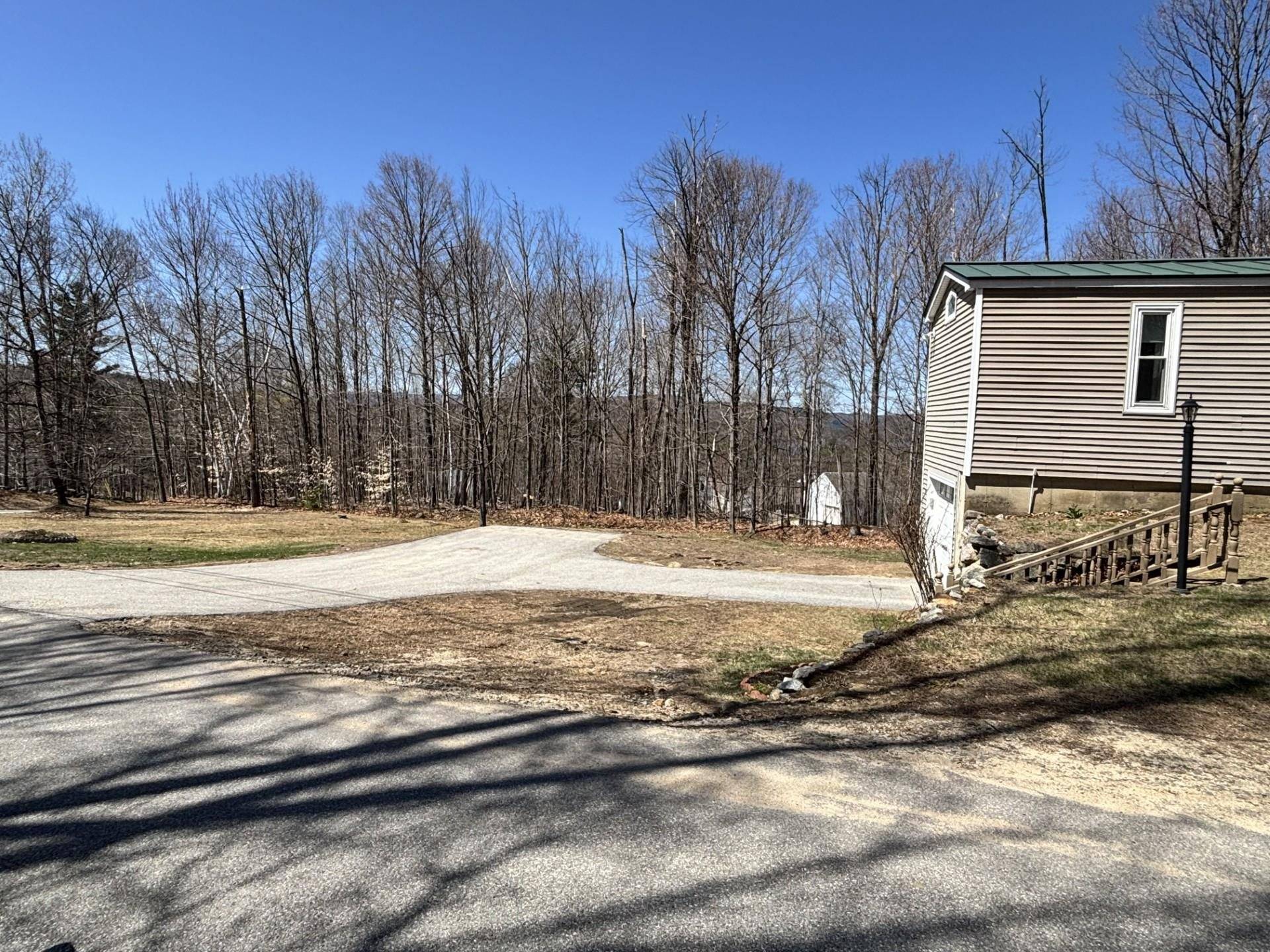Bought with Kevin Higham • Sue Padden Real Estate LLC
$275,000
$299,000
8.0%For more information regarding the value of a property, please contact us for a free consultation.
8 Sunset Hill RD Meredith, NH 03253
2 Beds
2 Baths
966 SqFt
Key Details
Sold Price $275,000
Property Type Single Family Home
Sub Type Single Family
Listing Status Sold
Purchase Type For Sale
Square Footage 966 sqft
Price per Sqft $284
MLS Listing ID 5039045
Sold Date 06/20/25
Bedrooms 2
Full Baths 2
Construction Status Existing
Year Built 1987
Annual Tax Amount $1,761
Tax Year 2024
Lot Size 0.660 Acres
Acres 0.66
Property Sub-Type Single Family
Property Description
Tranquil 2 Bed, 2 Bath Mobile Home on Its Own Land in Meredith, NH! Discover comfort, convenience, and stunning views in this well-maintained 2-bedroom, 2-bath home set on a 0.66-acre corner lot in the heart of Meredith. Built on a full foundation and situated on its own land, this property offers the ease of one-level living with all the extras you've been looking for. Step out onto your spacious back deck to enjoy filtered mountain views and gorgeous sunsets—a perfect way to start or end your day. Inside, the home features an eat-in kitchen, central air conditioning, and a thoughtful layout designed for everyday comfort. Additional highlights include: town sewer, 1-car garage with plenty of storage, Whole-house generator for year-round reliability, Low-maintenance vinyl siding and windows, Durable metal roof for long-lasting protection, With its peaceful setting, large sun-filled yard, and close proximity to downtown Meredith, this home is a rare find. Whether you're seeking a year-round residence, a weekend escape, or an investment opportunity, this property checks every box. Location, lifestyle, and lasting value—this one has it all! This home will only finance thru a Portfolio Loan or Cash sale.
Location
State NH
County Nh-belknap
Area Nh-Belknap
Zoning Residential
Rooms
Basement Entrance Walkout
Basement Concrete, Concrete Floor, Full, Storage Space, Unfinished, Walkout, Exterior Access
Interior
Interior Features Ceiling Fan, Laundry Hook-ups, Primary BR w/ BA, Laundry - 1st Floor
Cooling Central AC
Flooring Carpet, Laminate, Vinyl
Exterior
Garage Spaces 2.0
Garage Description Auto Open, Driveway, Garage, Parking Spaces 1 - 10, Paved, Attached
Utilities Available Cable - Available, Telephone Available
Waterfront Description No
View Y/N No
View No
Roof Type Metal
Building
Story 1
Foundation Concrete
Sewer Public
Architectural Style Manuf/Mobile
Construction Status Existing
Schools
Elementary Schools Inter-Lakes Elementary
Middle Schools Inter-Lakes Middle School
High Schools Inter-Lakes High School
School District Inter-Lakes Coop Sch Dst
Read Less
Want to know what your home might be worth? Contact us for a FREE valuation!

Our team is ready to help you sell your home for the highest possible price ASAP







