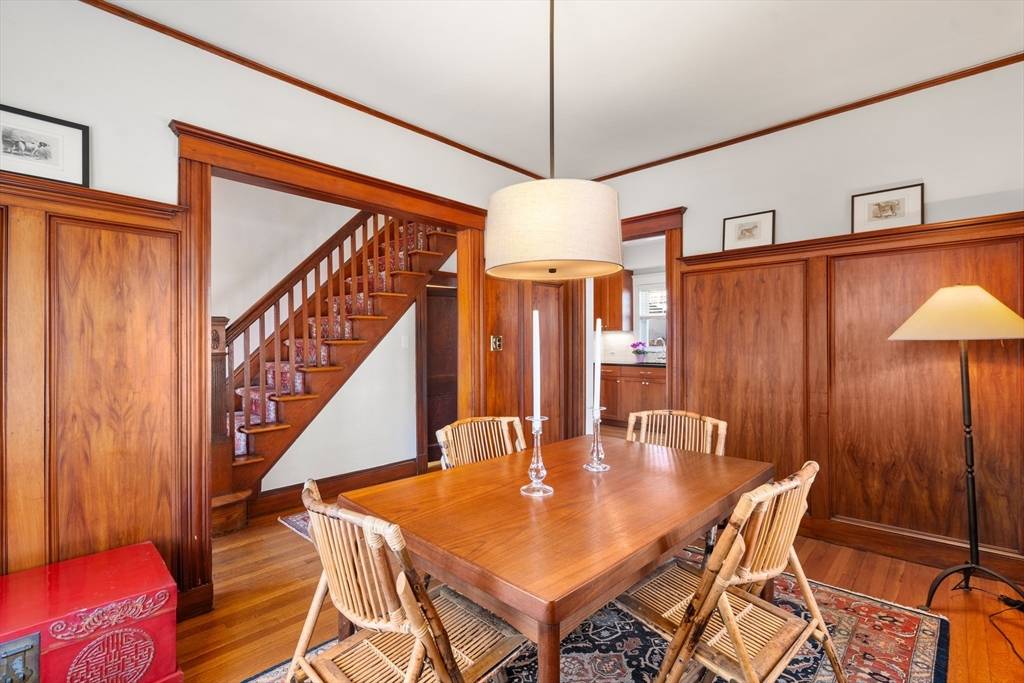$1,600,000
$1,399,000
14.4%For more information regarding the value of a property, please contact us for a free consultation.
29 Bellevue Road Belmont, MA 02478
3 Beds
2 Baths
1,808 SqFt
Key Details
Sold Price $1,600,000
Property Type Single Family Home
Sub Type Single Family Residence
Listing Status Sold
Purchase Type For Sale
Square Footage 1,808 sqft
Price per Sqft $884
MLS Listing ID 73344431
Sold Date 05/30/25
Style Colonial
Bedrooms 3
Full Baths 2
HOA Y/N false
Year Built 1920
Annual Tax Amount $14,224
Tax Year 2024
Lot Size 6,098 Sqft
Acres 0.14
Property Sub-Type Single Family Residence
Property Description
Welcome to 29 Bellevue, a charming brick colonial nestled on a sought-after side street, just moments from all that Belmont has to offer. 1st floor features a spacious living room with original period details, wood burning fireplace & a sunroom wrapped in windows. With direct access to the backyard & patio, this is a perfect place to start & end the day. A thoughtfully renovated chef's kitchen boasts granite countertops & high-end stainless steel appliances, connecting to an elegant, paneled dining room. 2nd floor offers a generous primary bedroom with dedicated dressing area & ample closet space, two additional bedrooms & renovated family bathroom. 3rd floor offers a flexible bonus space with expansion potential. Finished lower level with full bath. Hardwood floors throughout & updated systems. One-car detached garage & a large, fenced-in yard create the ideal setting for gardening & outdoor entertaining. Enjoy easy access to Cushing Square, top-rated schools, & public transportation.
Location
State MA
County Middlesex
Zoning RES
Direction Washington Street to Bellevue Road.
Rooms
Basement Full, Partially Finished
Primary Bedroom Level Second
Dining Room Flooring - Hardwood, Wainscoting, Lighting - Pendant
Kitchen Closet/Cabinets - Custom Built, Flooring - Hardwood, Countertops - Stone/Granite/Solid, Cabinets - Upgraded, Exterior Access, Recessed Lighting, Remodeled, Stainless Steel Appliances, Gas Stove
Interior
Interior Features Recessed Lighting, Sun Room, Bonus Room, Play Room, Internet Available - Unknown
Heating Hot Water
Cooling Ductless
Flooring Wood, Tile, Carpet, Concrete, Flooring - Hardwood, Flooring - Wall to Wall Carpet
Fireplaces Number 1
Fireplaces Type Living Room
Appliance Gas Water Heater, Range, Dishwasher, Refrigerator, Freezer
Laundry In Basement, Electric Dryer Hookup, Washer Hookup
Exterior
Exterior Feature Patio, Garden
Garage Spaces 1.0
Fence Fenced/Enclosed
Community Features Public Transportation, Shopping, Pool, Tennis Court(s), Park, Golf, Conservation Area, Highway Access, House of Worship, Private School, Public School, T-Station
Utilities Available for Gas Range, for Electric Range, for Electric Dryer, Washer Hookup
Roof Type Shingle
Total Parking Spaces 2
Garage Yes
Building
Foundation Concrete Perimeter
Sewer Public Sewer
Water Public
Architectural Style Colonial
Schools
Elementary Schools Wellington*
Middle Schools Cue/Bms
High Schools Bhs
Others
Senior Community false
Read Less
Want to know what your home might be worth? Contact us for a FREE valuation!

Our team is ready to help you sell your home for the highest possible price ASAP
Bought with Neran Rohra • Coldwell Banker Realty - Belmont






