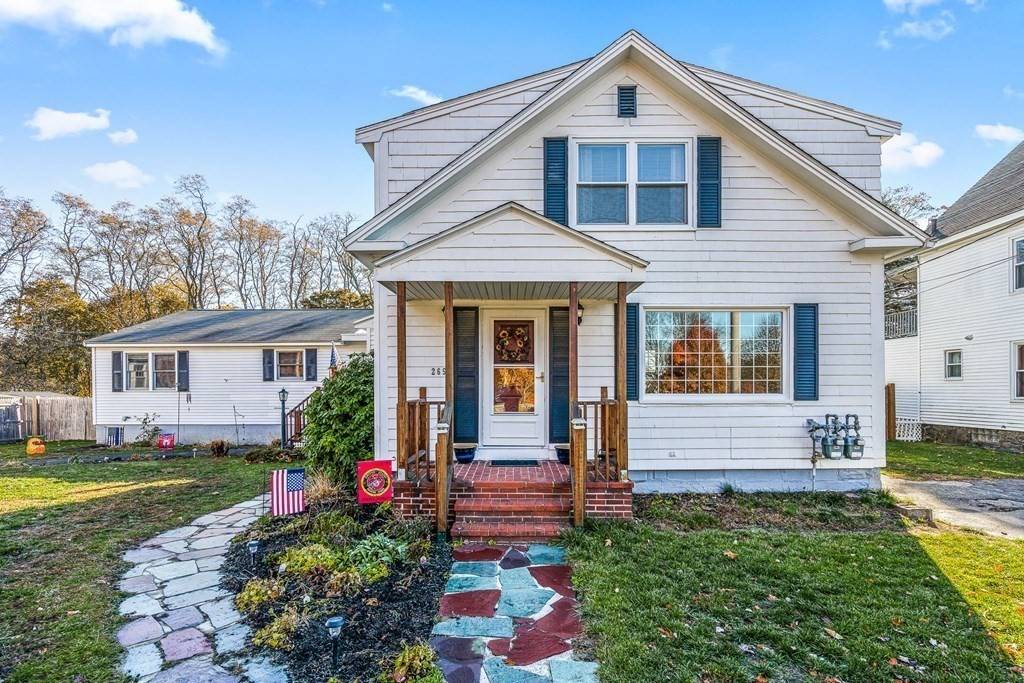$550,000
$475,000
15.8%For more information regarding the value of a property, please contact us for a free consultation.
265- 271 Aiken Ave Lowell, MA 01850
4 Beds
2.5 Baths
3,258 SqFt
Key Details
Sold Price $550,000
Property Type Multi-Family
Sub Type Multi Family
Listing Status Sold
Purchase Type For Sale
Square Footage 3,258 sqft
Price per Sqft $168
MLS Listing ID 72755670
Sold Date 01/15/21
Bedrooms 4
Full Baths 2
Half Baths 1
Year Built 1953
Annual Tax Amount $5,226
Tax Year 2020
Lot Size 0.350 Acres
Acres 0.35
Property Sub-Type Multi Family
Property Description
This is NOT a Drive By! The owners unit is spacious with almost 1800 sq ft of living space featuring a formal dining room, living room and family room all with hardwood flooring. This unit also includes a large Eat-In-Kitchen with tons of cabinet space. Working from home? No problem! There's an office tucked away on the first level of this unit too! Up stairs to the bedrooms where you have two very large bedrooms. 271 Aiken is completely separate from the first and is well maintained by the current tenant. Featuring a fireplace in the living room and a traditional floor plan. This unit has a 4 year old Rinnai heating system, it's own basement and driveway. This unique property has the feel of two single family homes. Finally, the massive, fenced in back yard is an added bonus with a 16x20 storage shed. This two family is like no other! AGENTS SEE FIRM REMARKS!
Location
State MA
County Middlesex
Zoning TSF
Direction Hildreth or Bridge to Aiken Ave
Rooms
Basement Full
Interior
Interior Features Other (See Remarks), Unit 1(Bathroom With Tub & Shower), Unit 1 Rooms(Living Room, Dining Room, Kitchen, Family Room, Mudroom, Office/Den, Other (See Remarks)), Unit 2 Rooms(Living Room, Kitchen)
Heating Unit 1(Hot Water Baseboard, Electric Baseboard, Gas), Unit 2(Hot Water Baseboard, Gas)
Flooring Vinyl, Carpet, Varies Per Unit, Laminate, Hardwood, Unit 1(undefined)
Fireplaces Number 1
Appliance Unit 1(Range, Dishwasher, Refrigerator), Gas Water Heater, Utility Connections for Gas Range, Utility Connections for Electric Range
Laundry Washer Hookup
Exterior
Community Features Public Transportation, Shopping, Park, Medical Facility
Utilities Available for Gas Range, for Electric Range, Washer Hookup
Roof Type Shingle
Total Parking Spaces 4
Garage No
Building
Lot Description Level
Story 3
Foundation Concrete Perimeter, Irregular, Other
Sewer Public Sewer
Water Public
Read Less
Want to know what your home might be worth? Contact us for a FREE valuation!

Our team is ready to help you sell your home for the highest possible price ASAP
Bought with Rogelio Zuniga • United Brokers






