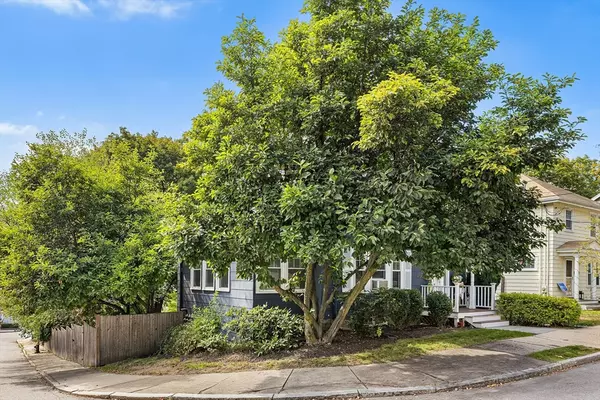
79 Potomac St Boston, MA 02132
3 Beds
2.5 Baths
1,860 SqFt
Open House
Sat Sep 20, 11:00am - 12:30pm
Sun Sep 21, 11:00am - 12:30pm
UPDATED:
Key Details
Property Type Single Family Home
Sub Type Single Family Residence
Listing Status Active
Purchase Type For Sale
Square Footage 1,860 sqft
Price per Sqft $483
MLS Listing ID 73432603
Style Colonial
Bedrooms 3
Full Baths 2
Half Baths 1
HOA Y/N false
Year Built 1919
Annual Tax Amount $9,398
Tax Year 2025
Lot Size 4,791 Sqft
Acres 0.11
Property Sub-Type Single Family Residence
Property Description
Location
State MA
County Suffolk
Zoning R1
Direction Lagrange to Jennett to Potomac
Rooms
Family Room Bathroom - Half, Closet/Cabinets - Custom Built, Flooring - Hardwood
Basement Full, Partially Finished, Walk-Out Access
Primary Bedroom Level Second
Dining Room Closet/Cabinets - Custom Built, Flooring - Hardwood, Deck - Exterior, Exterior Access, Slider
Kitchen Closet/Cabinets - Custom Built, Flooring - Laminate, Stainless Steel Appliances
Interior
Interior Features Bathroom - Full, Bonus Room
Heating Baseboard
Cooling None
Flooring Flooring - Hardwood
Appliance Gas Water Heater, Range, Dishwasher, Microwave, Refrigerator, Washer, Dryer
Laundry In Basement
Exterior
Exterior Feature Porch, Deck - Wood, Fenced Yard
Fence Fenced
Community Features Public Transportation, Shopping, Park, Walk/Jog Trails, Medical Facility, Highway Access, Private School, Public School, T-Station
Roof Type Shingle
Total Parking Spaces 2
Garage No
Building
Lot Description Corner Lot
Foundation Concrete Perimeter
Sewer Public Sewer
Water Public
Architectural Style Colonial
Schools
Elementary Schools Mozart Elementary School
Middle Schools Kilmer K-8 School
High Schools West Roxbury Academy
Others
Senior Community false
Virtual Tour https://my.matterport.com/show/?m=KGyMYujSxXR







