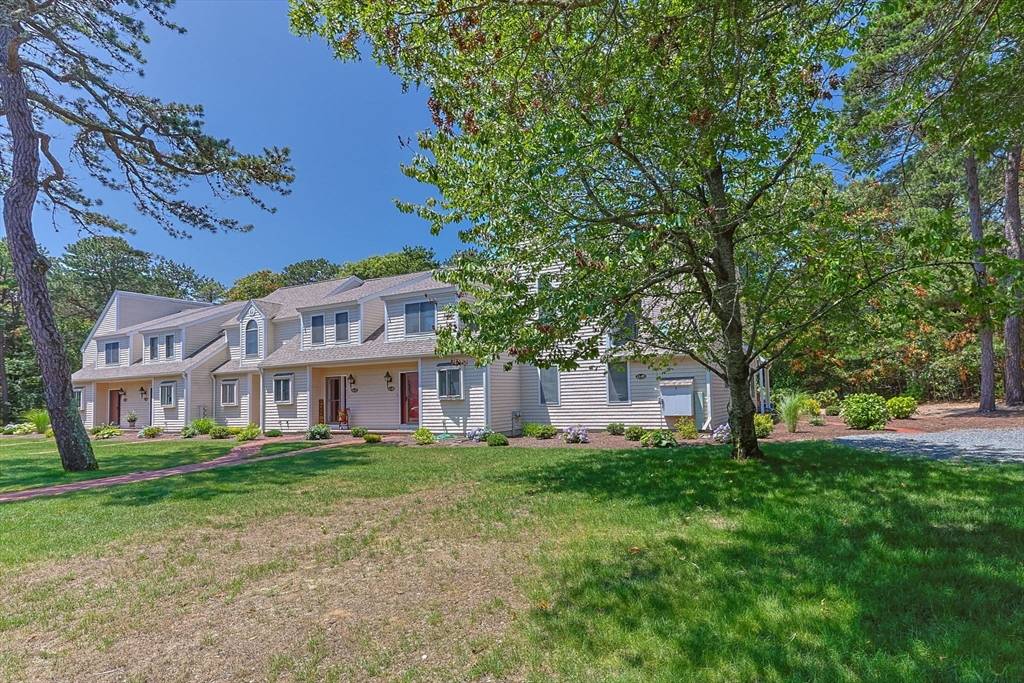49-G Shellback #49-G Mashpee, MA 02649
2 Beds
2 Baths
1,368 SqFt
OPEN HOUSE
Sat Jul 26, 2:30pm - 4:30pm
UPDATED:
Key Details
Property Type Condo
Sub Type Condominium
Listing Status Active
Purchase Type For Sale
Square Footage 1,368 sqft
Price per Sqft $347
MLS Listing ID 73407919
Bedrooms 2
Full Baths 2
HOA Fees $710/mo
Year Built 1984
Annual Tax Amount $2,641
Tax Year 2025
Property Sub-Type Condominium
Property Description
Location
State MA
County Barnstable
Zoning R-4
Direction Turn at light up Shellback. Parking for unit is on the left, unit is on the right hand side of area
Rooms
Basement Y
Interior
Heating Forced Air
Cooling Central Air
Fireplaces Number 1
Exterior
Pool Association, In Ground
Waterfront Description 1 to 2 Mile To Beach
Total Parking Spaces 2
Garage No
Building
Story 2
Sewer Public Sewer, Private Sewer
Water Public
Others
Pets Allowed Yes w/ Restrictions
Senior Community false






