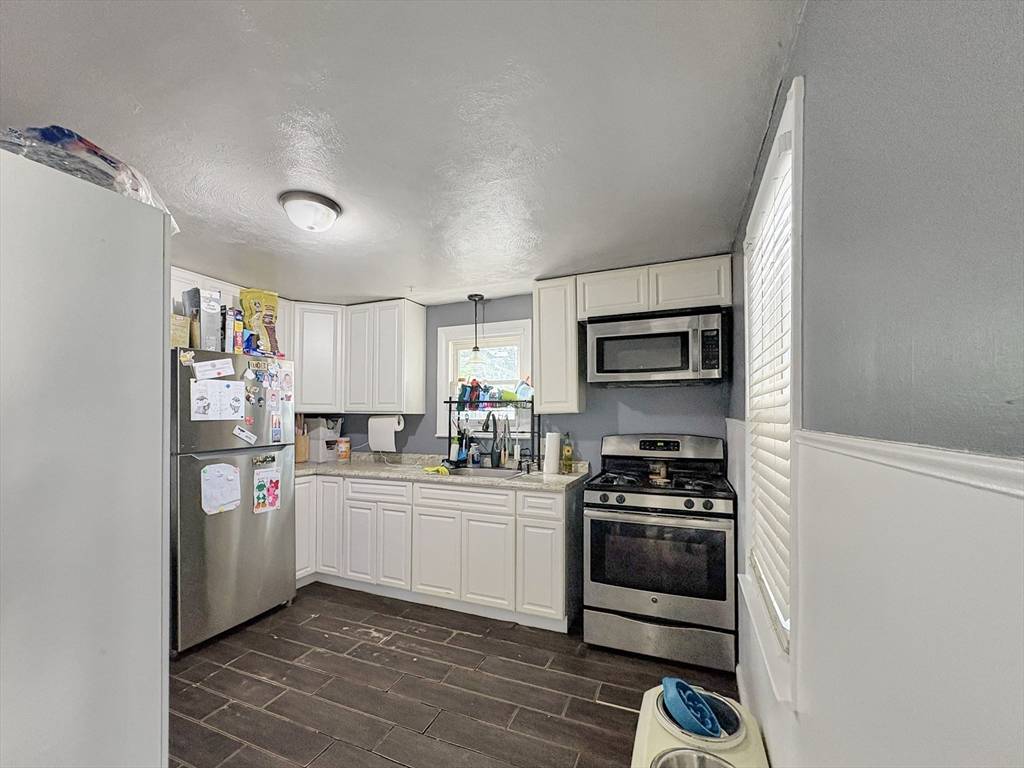4 Cuff Ave Springfield, MA 01104
2 Beds
1 Bath
994 SqFt
OPEN HOUSE
Sat Jul 26, 11:30am - 1:30pm
UPDATED:
Key Details
Property Type Single Family Home
Sub Type Single Family Residence
Listing Status Active
Purchase Type For Sale
Square Footage 994 sqft
Price per Sqft $241
MLS Listing ID 73407890
Style Ranch
Bedrooms 2
Full Baths 1
HOA Y/N false
Year Built 1957
Annual Tax Amount $3,425
Tax Year 2025
Lot Size 5,227 Sqft
Acres 0.12
Property Sub-Type Single Family Residence
Property Description
Location
State MA
County Hampden
Area East Springfield
Zoning R1
Direction Savoy to Cuff - Corner house
Rooms
Basement Full, Interior Entry
Primary Bedroom Level Main, First
Kitchen Countertops - Stone/Granite/Solid, Stainless Steel Appliances
Interior
Interior Features Open Floorplan, Play Room
Heating Central, Forced Air
Cooling Window Unit(s)
Flooring Wood, Vinyl
Appliance Gas Water Heater, Range, Microwave, Refrigerator
Laundry In Basement
Exterior
Exterior Feature Patio, Rain Gutters, Outdoor Gas Grill Hookup
Utilities Available for Gas Range, Outdoor Gas Grill Hookup
Roof Type Shingle
Total Parking Spaces 6
Garage Yes
Building
Lot Description Level
Foundation Block
Sewer Public Sewer
Water Public
Architectural Style Ranch
Schools
Elementary Schools Sps
Middle Schools Sps
High Schools Sps
Others
Senior Community false






