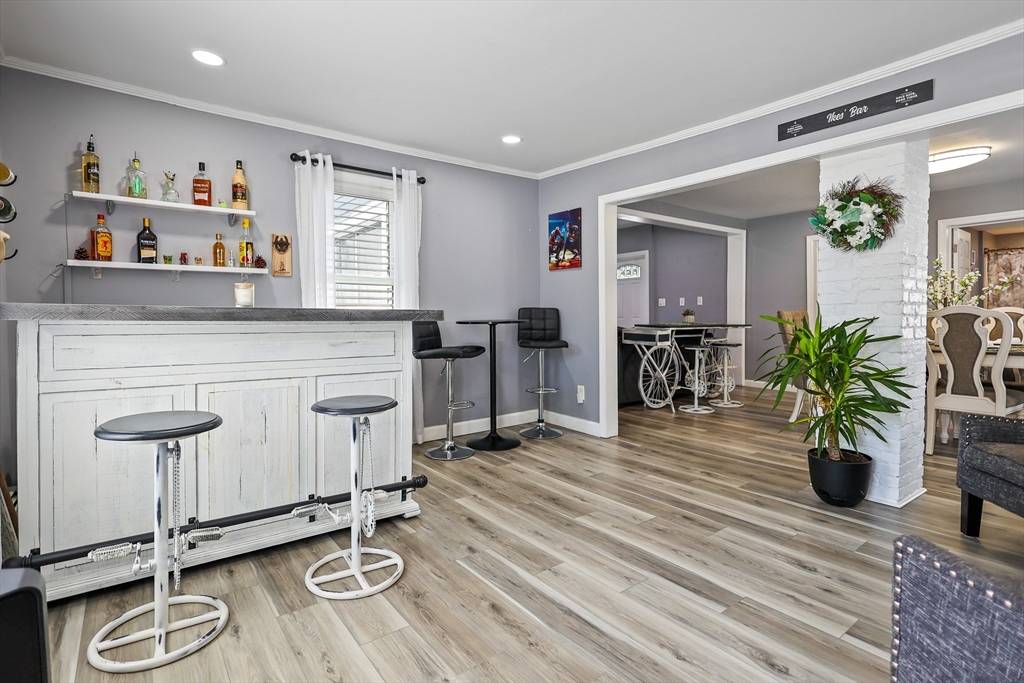39-41 Tyler St Lawrence, MA 01843
4 Beds
3 Baths
1,910 SqFt
OPEN HOUSE
Sat Jul 26, 12:00pm - 3:00pm
Sun Jul 27, 12:00pm - 3:00pm
UPDATED:
Key Details
Property Type Multi-Family
Sub Type Multi Family
Listing Status Active
Purchase Type For Sale
Square Footage 1,910 sqft
Price per Sqft $392
MLS Listing ID 73407409
Bedrooms 4
Full Baths 3
Year Built 1880
Annual Tax Amount $3,652
Tax Year 2025
Lot Size 5,662 Sqft
Acres 0.13
Property Sub-Type Multi Family
Property Description
Location
State MA
County Essex
Area South Lawrence
Zoning 1090
Direction Andover Street to Newton Street to Tyler Street
Rooms
Basement Full, Finished, Bulkhead
Interior
Interior Features Upgraded Cabinets, Upgraded Countertops, Walk-In Closet(s), Remodeled, Living Room, Dining Room, Kitchen, Family Room
Heating Baseboard, Natural Gas, Electric
Flooring Vinyl / VCT
Exterior
Fence Fenced/Enclosed, Fenced
Community Features Public Transportation, Shopping, Park, Walk/Jog Trails, Medical Facility, Highway Access, House of Worship, Public School
Utilities Available for Gas Range
Roof Type Shingle
Total Parking Spaces 4
Garage No
Building
Lot Description Level
Story 3
Foundation Stone
Sewer Public Sewer
Water Public
Others
Senior Community false






