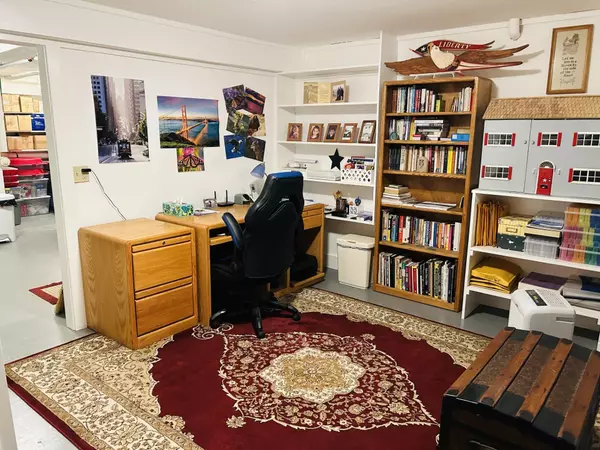710 Main ST #4 Keene, NH 03431
2 Beds
2 Baths
1,364 SqFt
UPDATED:
Key Details
Property Type Condo
Sub Type Condo
Listing Status Under Contract
Purchase Type For Sale
Square Footage 1,364 sqft
Price per Sqft $153
MLS Listing ID 5052318
Bedrooms 2
Full Baths 1
Half Baths 1
Construction Status Existing
HOA Fees $260/mo
Year Built 1985
Annual Tax Amount $2,136
Tax Year 2024
Property Sub-Type Condo
Property Description
Location
State NH
County Nh-cheshire
Area Nh-Cheshire
Zoning LD
Rooms
Basement Entrance Walkout
Basement Bulkhead, Concrete Floor, Full, Partially Finished, Interior Stairs
Interior
Cooling None
Flooring Hardwood, Vinyl
Exterior
Utilities Available Other
Amenities Available Building Maintenance, Master Insurance, Landscaping, Basketball Court, In-Ground Pool , Snow Removal, Tennis Court, Trash Removal
Roof Type Asphalt Shingle
Building
Story 2
Sewer Public
Architectural Style Townhouse
Construction Status Existing
Schools
Elementary Schools Wheelock Elementary
Middle Schools Keene Middle School
High Schools Keene High School
School District Keene Central School District







