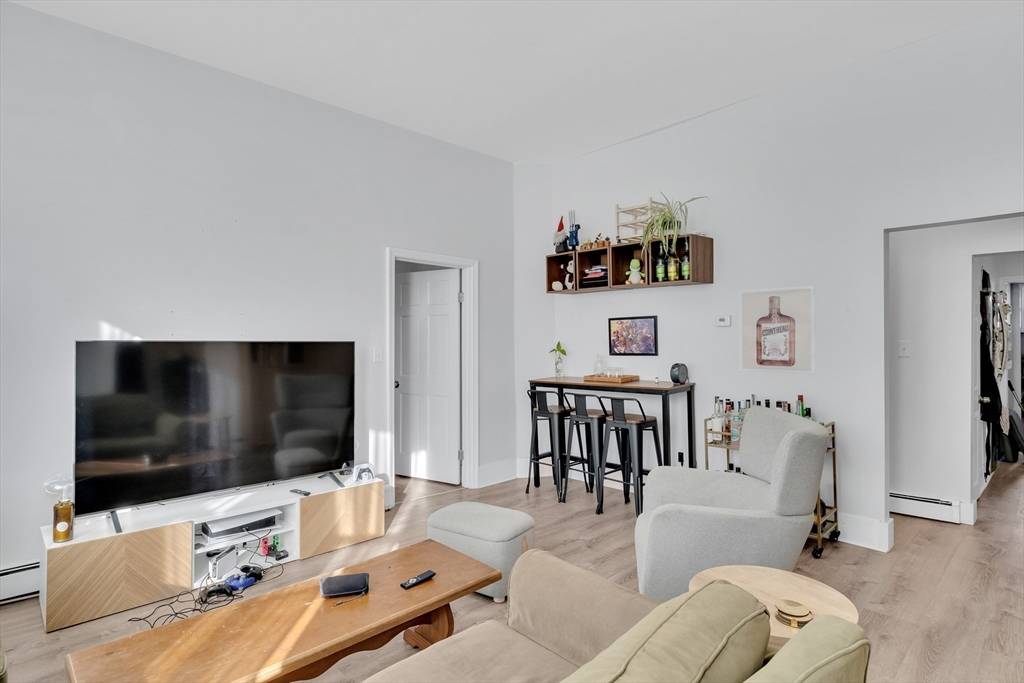39 Union St Boston, MA 02135
9 Beds
3 Baths
3,615 SqFt
UPDATED:
Key Details
Property Type Multi-Family
Sub Type 3 Family - 3 Units Up/Down
Listing Status Active
Purchase Type For Sale
Square Footage 3,615 sqft
Price per Sqft $580
MLS Listing ID 73406061
Bedrooms 9
Full Baths 3
Year Built 1890
Annual Tax Amount $17,920
Tax Year 2025
Lot Size 6,969 Sqft
Acres 0.16
Property Sub-Type 3 Family - 3 Units Up/Down
Property Description
Location
State MA
County Suffolk
Area Brighton
Zoning 0105
Direction Chestnut Hill Ave to Union St. 1.6 miles to BC; 2 miles to BU; 0.8 miles to Green Line.
Rooms
Basement Full, Unfinished
Interior
Interior Features Storage, Stone/Granite/Solid Counters, Upgraded Cabinets, Upgraded Countertops, Kitchen, Living RM/Dining RM Combo, Laundry Room
Heating Natural Gas, Forced Air
Flooring Tile, Vinyl, Hardwood, Stone/Ceramic Tile
Appliance Dishwasher, Disposal, Refrigerator, Freezer, Washer, Dryer, Microwave, Range
Exterior
Exterior Feature Balcony/Deck
Community Features Public Transportation, Shopping, Pool, Tennis Court(s), Park, Walk/Jog Trails, Medical Facility, Laundromat, Bike Path, Highway Access, Private School, Public School, T-Station, University
Utilities Available for Gas Range
Roof Type Shingle
Total Parking Spaces 6
Garage No
Building
Lot Description Corner Lot, Sloped
Story 3
Foundation Stone
Sewer Public Sewer
Water Public
Others
Senior Community false






