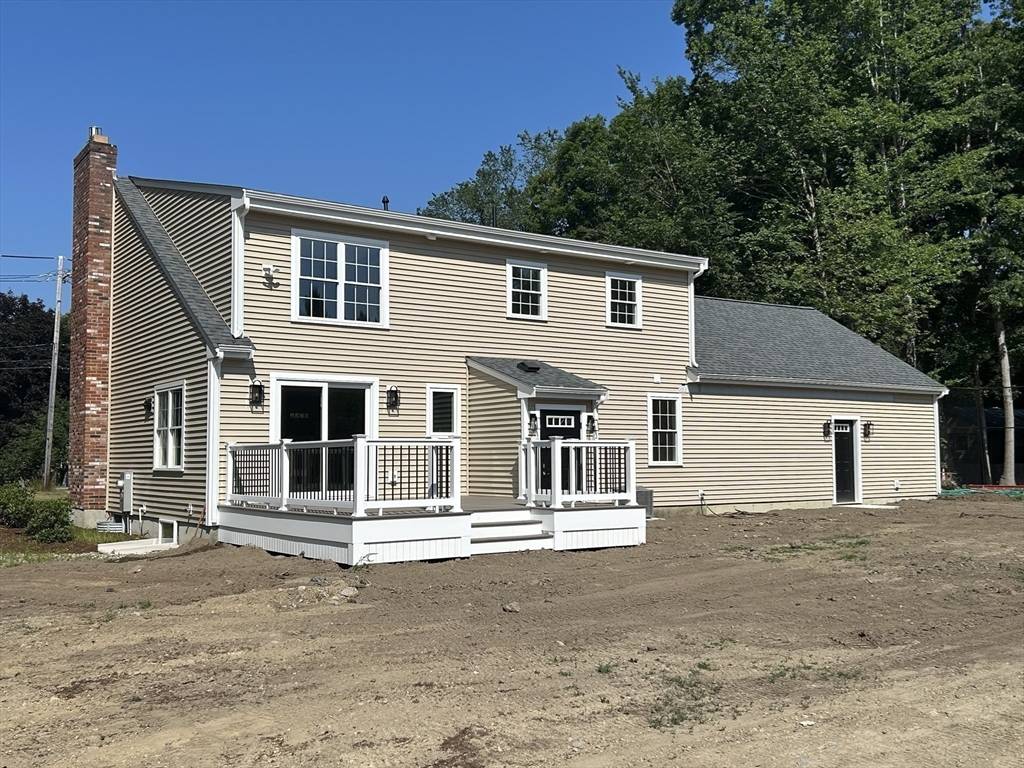366 Center St Easton, MA 02375
3 Beds
4 Baths
2,912 SqFt
OPEN HOUSE
Sat Jul 19, 12:00pm - 2:00pm
UPDATED:
Key Details
Property Type Single Family Home
Sub Type Single Family Residence
Listing Status Active
Purchase Type For Sale
Square Footage 2,912 sqft
Price per Sqft $437
Subdivision Historic Easton
MLS Listing ID 73404568
Style Colonial
Bedrooms 3
Full Baths 4
HOA Y/N false
Year Built 1983
Annual Tax Amount $6,591
Tax Year 2025
Lot Size 1.060 Acres
Acres 1.06
Property Sub-Type Single Family Residence
Property Description
Location
State MA
County Bristol
Area South Easton
Zoning Single Fam
Direction GPS 366 Center Street
Rooms
Family Room Closet, Flooring - Laminate, Wet Bar, Exterior Access, Open Floorplan, Recessed Lighting
Basement Full, Partially Finished, Interior Entry
Primary Bedroom Level Second
Dining Room Flooring - Hardwood, Deck - Exterior, Open Floorplan, Recessed Lighting, Slider
Kitchen Flooring - Hardwood, Countertops - Stone/Granite/Solid, Kitchen Island, Breakfast Bar / Nook, Cabinets - Upgraded, Open Floorplan, Recessed Lighting
Interior
Interior Features Closet, Recessed Lighting, Bathroom - Full, Bathroom - Tiled With Shower Stall, Closet - Linen, Countertops - Stone/Granite/Solid, Cabinets - Upgraded, Home Office, Mud Room, Bathroom, Wet Bar, Finish - Earthen Plaster, Internet Available - Broadband
Heating Central, Forced Air, Natural Gas
Cooling Central Air, Dual
Flooring Tile, Vinyl / VCT, Engineered Hardwood, Flooring - Hardwood
Fireplaces Number 1
Fireplaces Type Living Room
Appliance Gas Water Heater, Tankless Water Heater, Microwave, ENERGY STAR Qualified Refrigerator, ENERGY STAR Qualified Dishwasher, Range Hood, Range, Oven, Other, Plumbed For Ice Maker
Laundry Flooring - Stone/Ceramic Tile, Electric Dryer Hookup, Recessed Lighting, Second Floor
Exterior
Exterior Feature Deck, Professional Landscaping, Decorative Lighting, Screens
Garage Spaces 2.0
Community Features Pool, Tennis Court(s), Golf, Conservation Area, Highway Access, Sidewalks
Utilities Available for Electric Range, for Electric Oven, Icemaker Connection
Roof Type Shingle
Total Parking Spaces 8
Garage Yes
Building
Lot Description Corner Lot, Wooded, Easements, Cleared
Foundation Concrete Perimeter
Sewer Private Sewer
Water Public
Architectural Style Colonial
Schools
Elementary Schools Ames Elementary
Middle Schools Easton Middle
High Schools Oliver Ames
Others
Senior Community false






