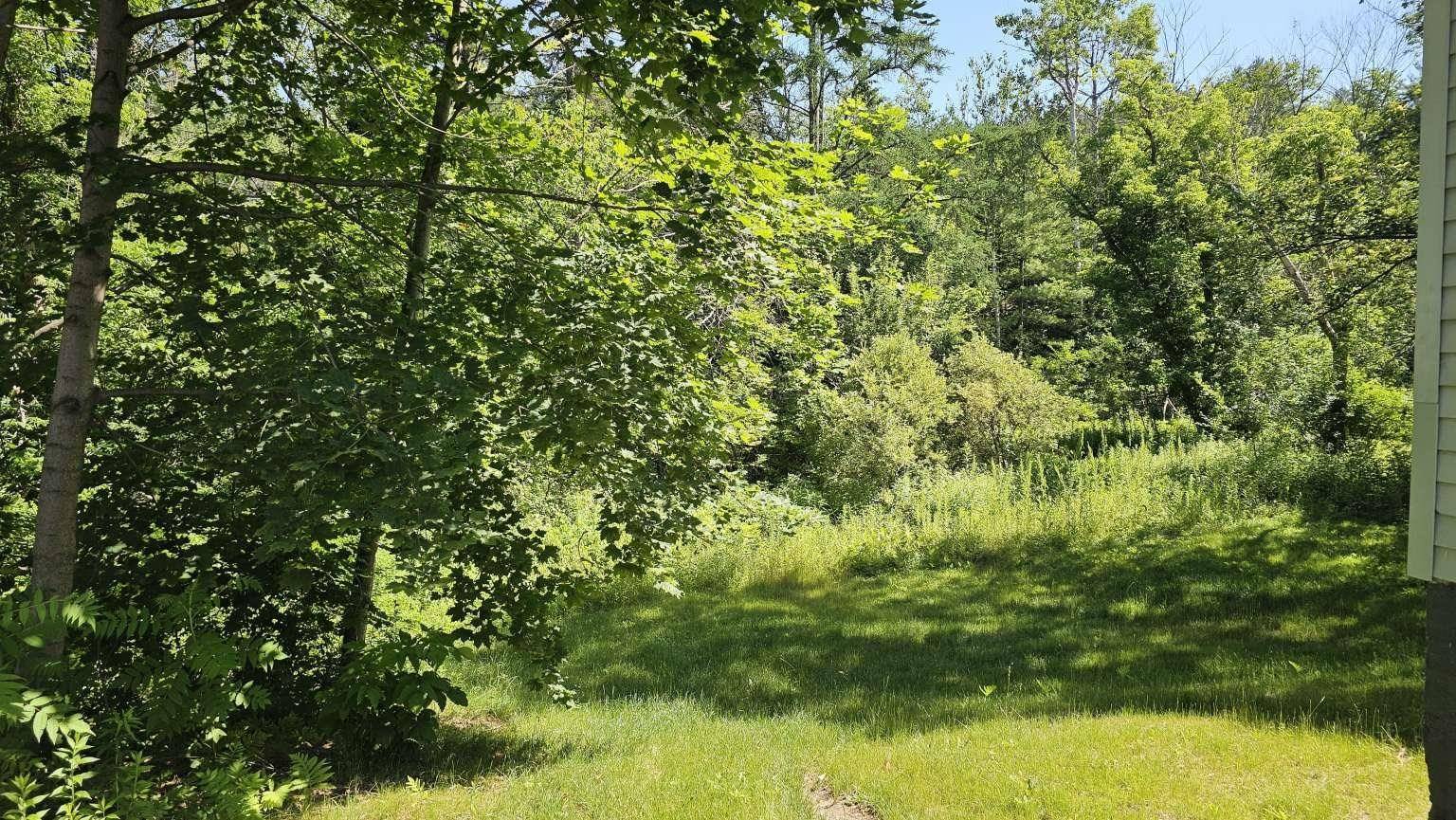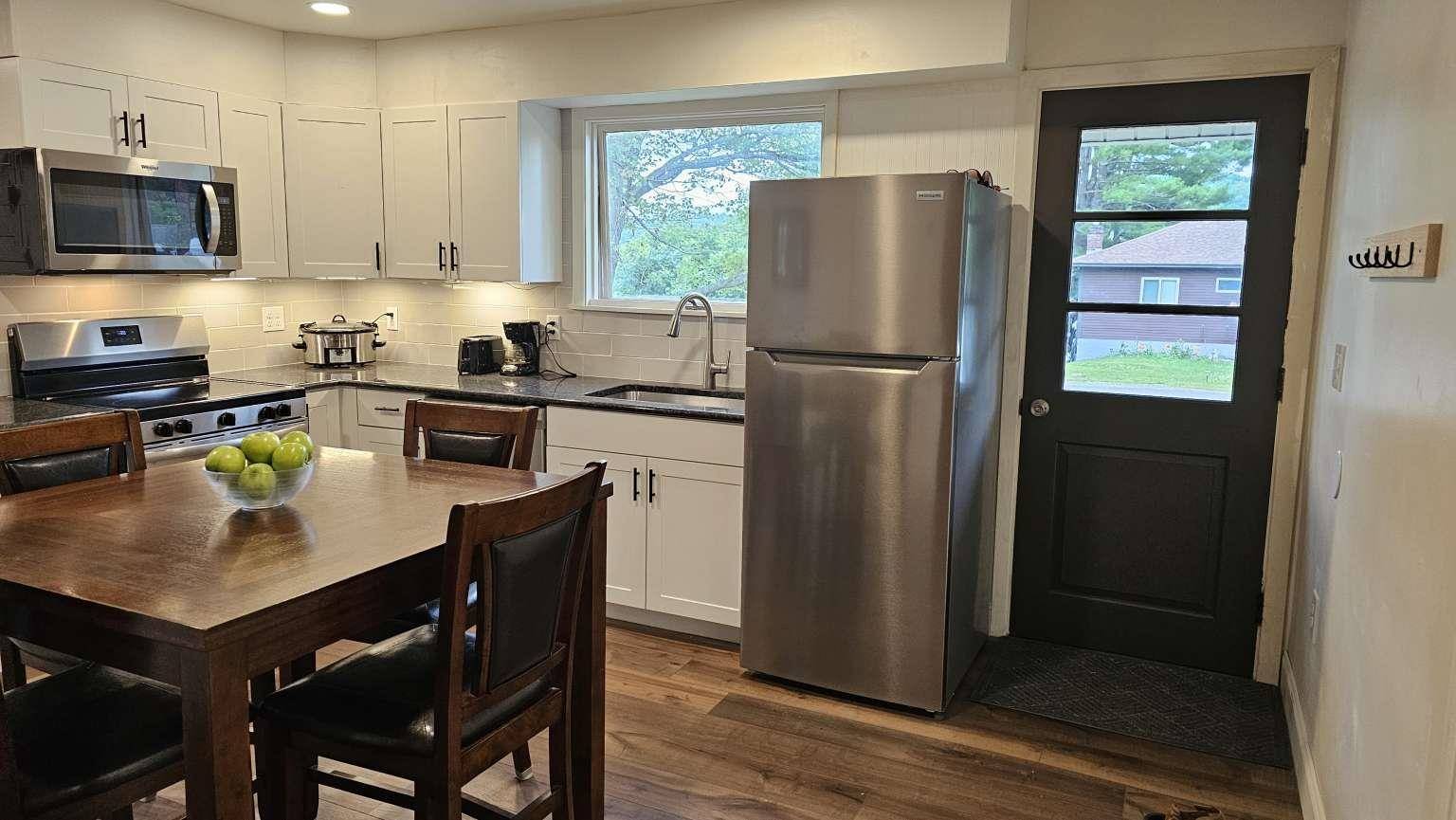REQUEST A TOUR If you would like to see this home without being there in person, select the "Virtual Tour" option and your agent will contact you to discuss available opportunities.
In-PersonVirtual Tour
Listed by Jason Saphire • www.HomeZu.com
$ 315,000
Est. payment /mo
Under Contract
12 Lague DR Montpelier, VT 05602
3 Beds
1 Bath
936 SqFt
UPDATED:
Key Details
Property Type Single Family Home
Sub Type Single Family
Listing Status Under Contract
Purchase Type For Sale
Square Footage 936 sqft
Price per Sqft $336
MLS Listing ID 5049421
Bedrooms 3
Full Baths 1
Construction Status Existing
Year Built 1954
Annual Tax Amount $3,916
Tax Year 2025
Lot Size 0.260 Acres
Acres 0.26
Property Sub-Type Single Family
Property Description
Charming Fully Renovated Montpelier Home with Distant Views & Garage. This bright and sunny 3-bedroom, 1-bath home in Vermont's sought-after Capital City offers modern comfort in a friendly neighborhood. The open floor plan features a large bay window with distant mountain views. Enjoy the ease of a BRAND NEW kitchen with granite countertops, NEW modern BATHROOM with deep soaker tub, and all NEW ELECTRICAL, PLUMBING, AND LIGHTING. An unfinished walk-out basement offers extra unfinished space and great potential for future additional living space . The detached 2-CAR GARAGE with power and automatic door is perfect for parking, storage, hobbies, or a workshop. Additional updates include a NEW ROOF AND NEW FLOORING. Tucked away in a friendly, peaceful neighborhood, you're just minutes from downtown Montpelier's shops, cafes, and farmers markets—and with easy access to I-89 you are only a short drive to Burlington and the Champlain Valley. Bonus: enjoy peace of mind knowing this home is NOT IN A FLOOD ZONE.
Location
State VT
County Vt-washington
Area Vt-Washington
Zoning RESD 1
Rooms
Basement Entrance Walkout
Basement Concrete
Interior
Cooling None
Flooring Vinyl
Exterior
Garage Spaces 2.0
Utilities Available Other
Roof Type Asphalt Shingle
Building
Story 1
Sewer Public Sewer On-Site
Architectural Style Ranch
Construction Status Existing







