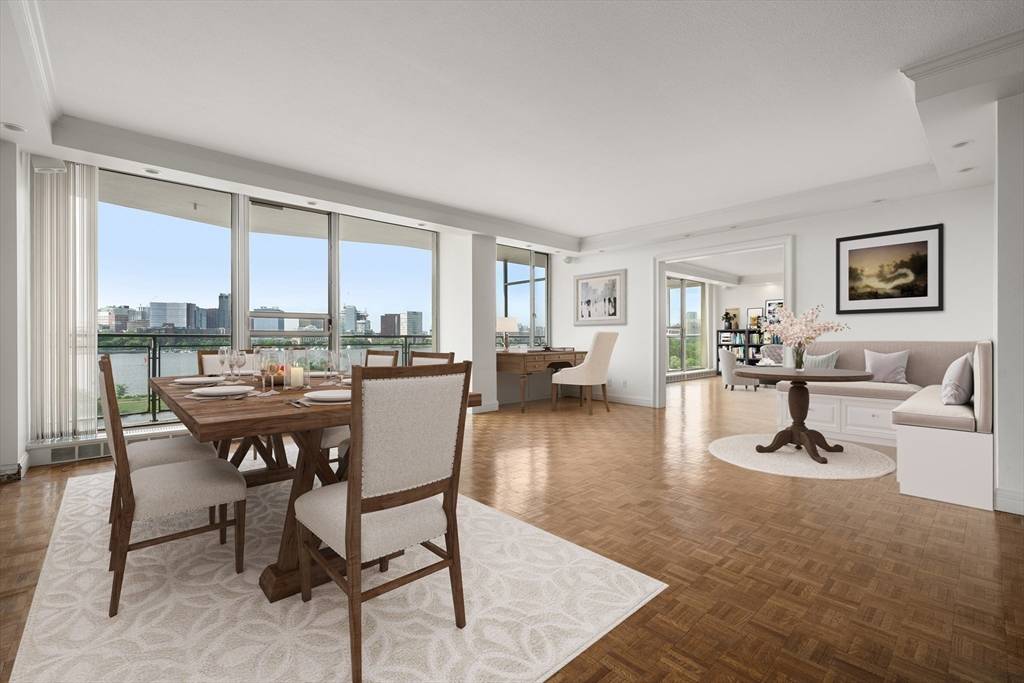330 Beacon #65/66 Boston, MA 02116
3 Beds
3 Baths
2,358 SqFt
UPDATED:
Key Details
Property Type Condo
Sub Type Condominium
Listing Status Active
Purchase Type For Sale
Square Footage 2,358 sqft
Price per Sqft $1,547
MLS Listing ID 73397855
Bedrooms 3
Full Baths 2
Half Baths 2
HOA Fees $3,485
Year Built 1960
Annual Tax Amount $35,245
Tax Year 2025
Property Sub-Type Condominium
Property Description
Location
State MA
County Suffolk
Area Back Bay
Zoning Res
Direction Beacon Street and Fairfield
Rooms
Basement N
Interior
Heating Forced Air
Cooling Central Air
Appliance Range, Oven, Dishwasher, Microwave, Refrigerator, Freezer
Exterior
Exterior Feature Deck, Patio, Patio - Enclosed, Covered Patio/Deck, Balcony, City View(s)
Garage Spaces 2.0
Community Features Public Transportation, Shopping, Park, Walk/Jog Trails, Medical Facility, Laundromat, Bike Path, Highway Access, House of Worship, Private School, Public School, T-Station, University
View Y/N Yes
View City
Garage Yes
Building
Story 1
Sewer Public Sewer
Water Public
Others
Pets Allowed No
Senior Community false






