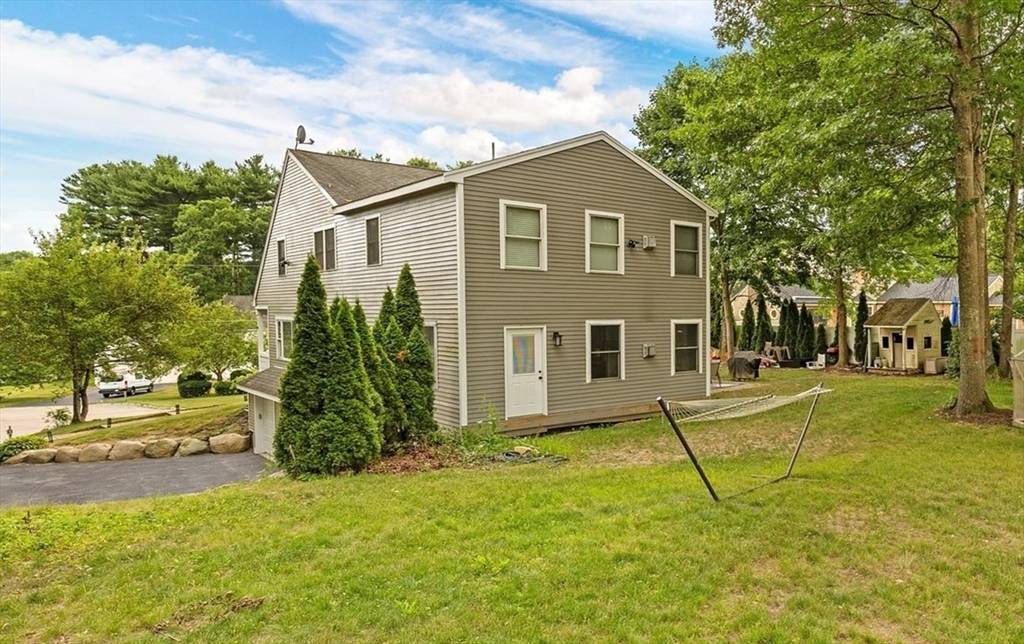8 Corrine Ter Bridgewater, MA 02324
4 Beds
3 Baths
3,334 SqFt
OPEN HOUSE
Sat Jun 28, 11:00am - 1:00pm
Sun Jun 29, 11:00am - 1:00pm
UPDATED:
Key Details
Property Type Single Family Home
Sub Type Single Family Residence
Listing Status Active
Purchase Type For Sale
Square Footage 3,334 sqft
Price per Sqft $266
MLS Listing ID 73397487
Style Cape
Bedrooms 4
Full Baths 3
HOA Y/N false
Year Built 1998
Annual Tax Amount $9,514
Tax Year 2025
Lot Size 0.550 Acres
Acres 0.55
Property Sub-Type Single Family Residence
Property Description
Location
State MA
County Plymouth
Zoning R05
Direction Route 18/28 to Flagg St to Bradley Ln to Corrine Terrace.
Rooms
Family Room Flooring - Wood, Wet Bar, Lighting - Overhead
Basement Full, Partially Finished
Primary Bedroom Level Second
Dining Room Flooring - Wood, Chair Rail, Lighting - Overhead, Crown Molding
Kitchen Flooring - Stone/Ceramic Tile, Dining Area, Pantry, Breakfast Bar / Nook, Exterior Access, Recessed Lighting, Lighting - Overhead
Interior
Interior Features Closet, Lighting - Overhead, Ceiling Fan(s), Bonus Room, Office
Heating Forced Air, Natural Gas
Cooling Central Air
Flooring Flooring - Wood, Flooring - Wall to Wall Carpet
Fireplaces Number 4
Fireplaces Type Family Room, Kitchen, Master Bedroom
Appliance Gas Water Heater, Oven, Dishwasher, Microwave
Laundry Electric Dryer Hookup, Washer Hookup, First Floor
Exterior
Exterior Feature Porch, Rain Gutters, Storage
Garage Spaces 2.0
Community Features Public Transportation, Shopping, Pool, Tennis Court(s), Park, Walk/Jog Trails, Stable(s), Golf, Medical Facility, Laundromat, Bike Path, Conservation Area, Highway Access, House of Worship, Private School, Public School, T-Station, University
Roof Type Shingle
Total Parking Spaces 8
Garage Yes
Building
Lot Description Cleared, Gentle Sloping
Foundation Concrete Perimeter
Sewer Private Sewer
Water Public
Architectural Style Cape
Schools
Elementary Schools George Mitchell
Middle Schools Williams/Bms
High Schools Br Regional
Others
Senior Community false
Acceptable Financing Contract
Listing Terms Contract






