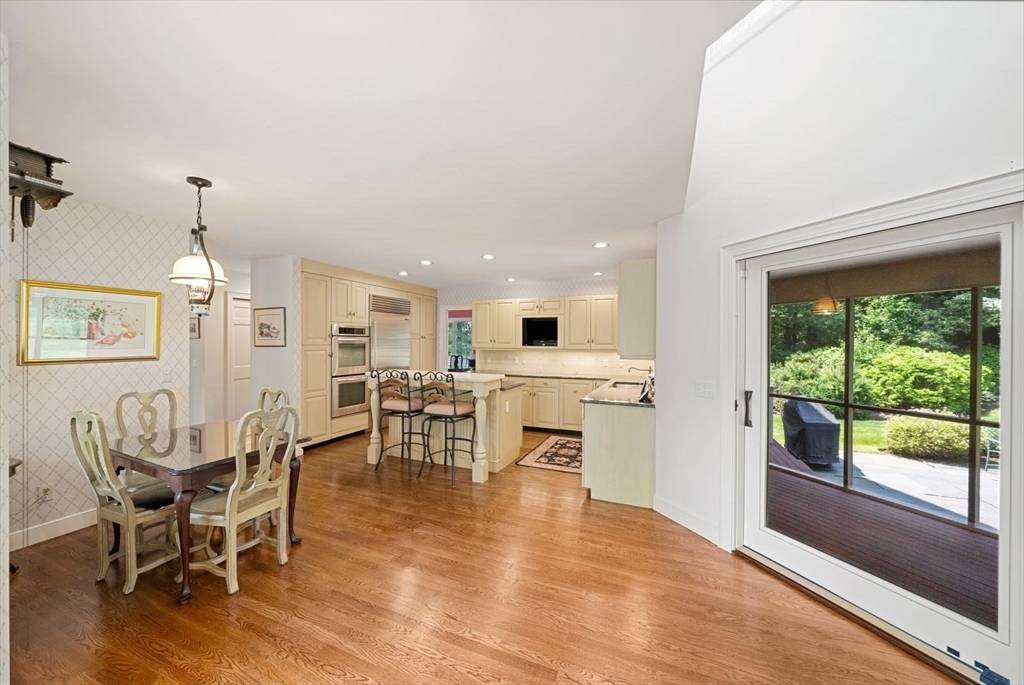18 Phillips Pond Rd #18 Natick, MA 01760
4 Beds
3.5 Baths
4,038 SqFt
UPDATED:
Key Details
Property Type Condo
Sub Type Condominium
Listing Status Active
Purchase Type For Sale
Square Footage 4,038 sqft
Price per Sqft $433
MLS Listing ID 73393378
Bedrooms 4
Full Baths 3
Half Baths 1
HOA Fees $1,272/mo
Year Built 1989
Annual Tax Amount $19,624
Tax Year 2025
Lot Size 0.480 Acres
Acres 0.48
Property Sub-Type Condominium
Property Description
Location
State MA
County Middlesex
Zoning RSB
Direction Pleasant Street to Glen Street to Phillips Pond Road
Rooms
Family Room Ceiling Fan(s), Vaulted Ceiling(s), Closet/Cabinets - Custom Built, Flooring - Hardwood, Lighting - Overhead
Basement Y
Primary Bedroom Level Main, First
Dining Room Cathedral Ceiling(s), Flooring - Hardwood, Open Floorplan, Wainscoting, Lighting - Sconce, Decorative Molding
Kitchen Flooring - Hardwood, Dining Area, Countertops - Stone/Granite/Solid, Kitchen Island, Recessed Lighting, Slider, Stainless Steel Appliances
Interior
Interior Features Closet/Cabinets - Custom Built, Recessed Lighting, Slider, Lighting - Overhead, Wet bar, Office, Play Room, Wet Bar
Heating Forced Air, Natural Gas
Cooling Central Air
Flooring Tile, Carpet, Hardwood, Flooring - Hardwood, Flooring - Wall to Wall Carpet
Fireplaces Number 2
Fireplaces Type Family Room, Living Room
Appliance Oven, Dishwasher, Range, Refrigerator, Freezer, Washer, Dryer
Laundry In Basement, Electric Dryer Hookup, Washer Hookup
Exterior
Exterior Feature Porch, Porch - Screened, Deck
Garage Spaces 2.0
Community Features Public Transportation, Walk/Jog Trails, Public School
Utilities Available for Gas Range, for Electric Oven, for Electric Dryer, Washer Hookup
Roof Type Shingle
Total Parking Spaces 2
Garage Yes
Building
Story 2
Sewer Public Sewer
Water Public
Others
Senior Community false






