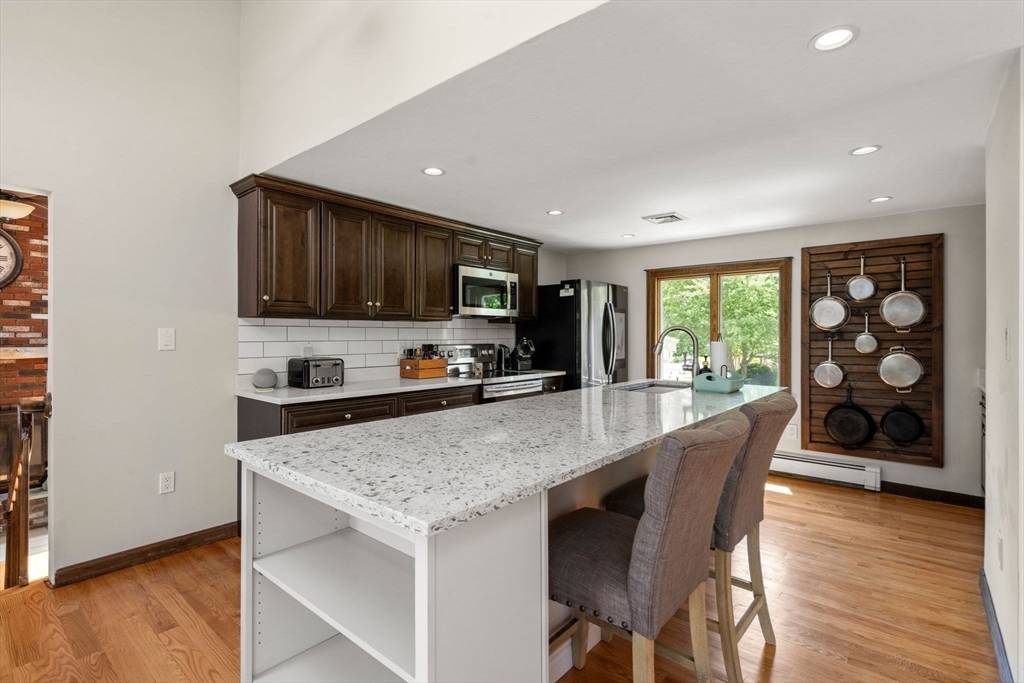152 Hancock St Abington, MA 02351
5 Beds
4.5 Baths
3,476 SqFt
UPDATED:
Key Details
Property Type Single Family Home
Sub Type Single Family Residence
Listing Status Active
Purchase Type For Sale
Square Footage 3,476 sqft
Price per Sqft $278
MLS Listing ID 73379812
Bedrooms 5
Full Baths 4
Half Baths 1
HOA Y/N false
Year Built 1970
Annual Tax Amount $12,367
Tax Year 2025
Lot Size 1.740 Acres
Acres 1.74
Property Sub-Type Single Family Residence
Property Description
Location
State MA
County Plymouth
Zoning res
Direction GPS
Rooms
Basement Full, Finished, Walk-Out Access
Primary Bedroom Level First
Dining Room Bathroom - Full, Recessed Lighting, Remodeled
Kitchen Bathroom - Full, Closet/Cabinets - Custom Built, Flooring - Hardwood, Countertops - Stone/Granite/Solid, Countertops - Upgraded, Kitchen Island, Recessed Lighting, Remodeled
Interior
Interior Features Bathroom - Full, Bathroom - Half, Cable Hookup, Walk-In Closet(s), Closet/Cabinets - Custom Built, Bathroom, Media Room, Bedroom, Sun Room, Wet Bar
Heating Baseboard, Oil
Cooling Central Air
Flooring Tile, Carpet, Hardwood, Flooring - Wall to Wall Carpet, Flooring - Wood
Fireplaces Number 1
Fireplaces Type Living Room
Appliance Water Heater, Electric Water Heater
Laundry In Basement, Electric Dryer Hookup
Exterior
Exterior Feature Porch - Enclosed, Deck, Patio, Pool - Inground, Cabana, Storage, Professional Landscaping, Decorative Lighting, Fenced Yard, Gazebo, Garden, Outdoor Shower, Stone Wall
Garage Spaces 1.0
Fence Fenced
Pool In Ground
Community Features Shopping, Tennis Court(s), Park, Golf, Bike Path, Conservation Area, Highway Access
Utilities Available for Electric Range, for Electric Oven, for Electric Dryer
Roof Type Shingle
Total Parking Spaces 7
Garage Yes
Private Pool true
Building
Lot Description Level
Foundation Concrete Perimeter
Sewer Public Sewer
Water Public
Others
Senior Community false






