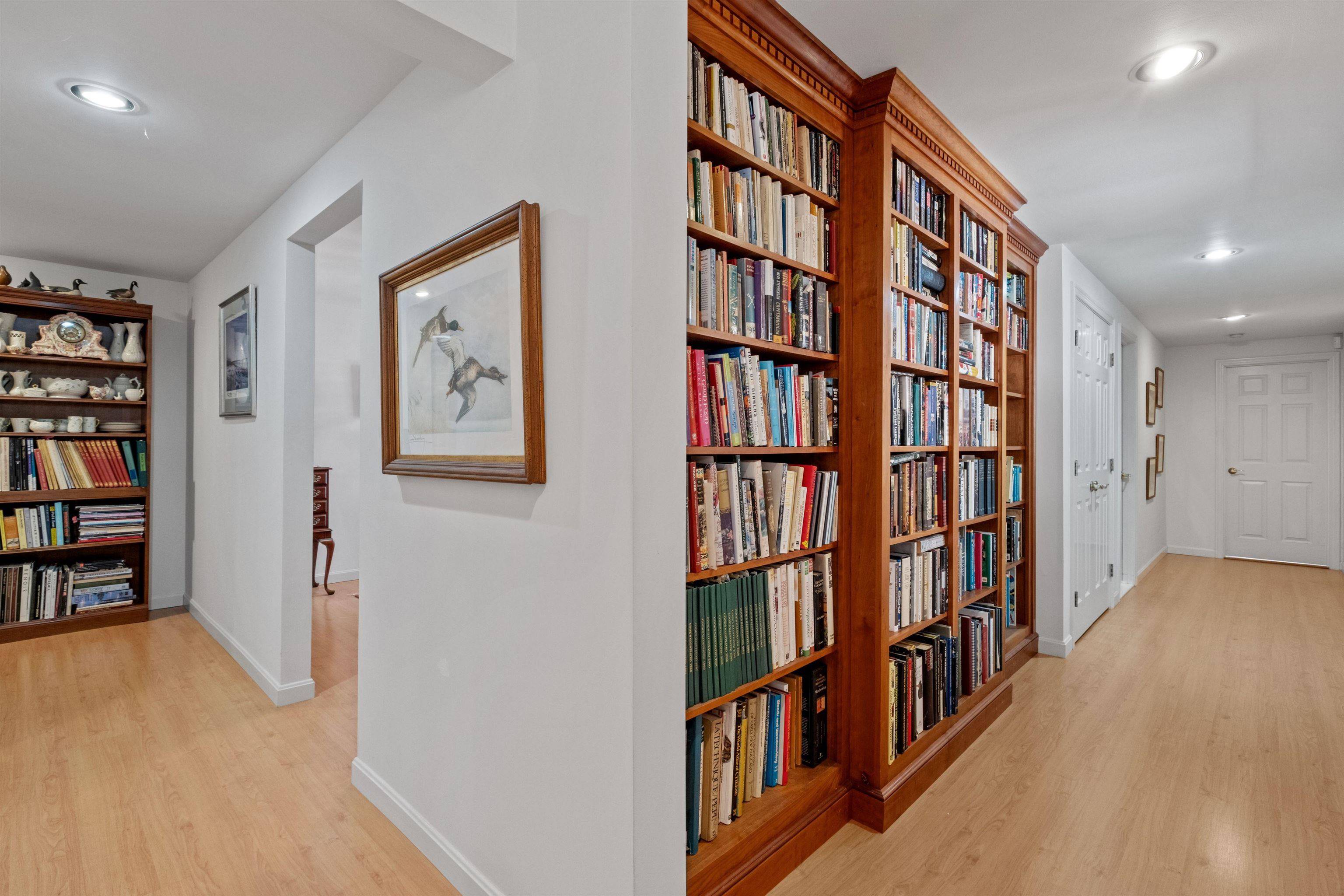33 Meserve Hill RD Jackson, NH 03846
4 Beds
3 Baths
3,401 SqFt
UPDATED:
Key Details
Property Type Single Family Home
Sub Type Single Family
Listing Status Active
Purchase Type For Sale
Square Footage 3,401 sqft
Price per Sqft $257
MLS Listing ID 5033345
Bedrooms 4
Full Baths 2
Three Quarter Bath 1
Construction Status Existing
Year Built 1993
Annual Tax Amount $5,538
Tax Year 2024
Lot Size 1.900 Acres
Acres 1.9
Property Sub-Type Single Family
Property Description
Location
State NH
County Nh-carroll
Area Nh-Carroll
Zoning 02 Commercial / 1F RES
Rooms
Basement Entrance Interior
Basement Concrete Floor, Daylight, Full, Storage Space, Unfinished, Walkout, Interior Access, Exterior Access
Interior
Interior Features Cathedral Ceiling, Cedar Closet, Dining Area, Fireplaces - 2, Natural Light, Security, Soaking Tub, Walk-in Closet, Whirlpool Tub, Laundry - 1st Floor
Cooling Mini Split
Flooring Carpet, Hardwood, Laminate, Tile
Equipment Air Conditioner, Humidifier, Security System, Stove-Wood
Exterior
Garage Spaces 2.0
Garage Description Driveway, Off Street, Parking Spaces 1 - 10, Paved
Utilities Available None
Roof Type Shingle - Asphalt
Building
Story 2
Foundation Concrete
Sewer Leach Field - Conventionl, Septic
Architectural Style Contemporary
Construction Status Existing
Others
Virtual Tour https://storybookviewer.com/79004-100506







