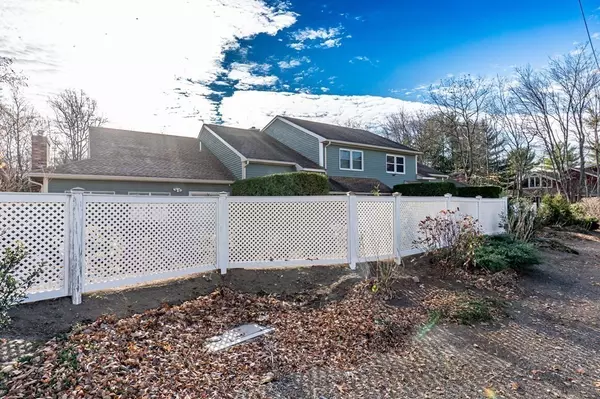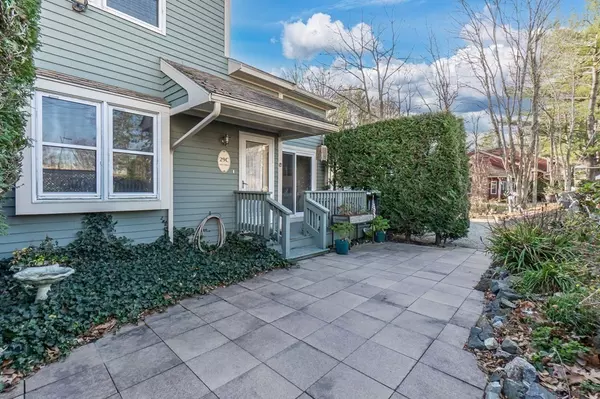$460,000
$450,000
2.2%For more information regarding the value of a property, please contact us for a free consultation.
29 1st St #C Salem, MA 01970
2 Beds
2.5 Baths
2,138 SqFt
Key Details
Sold Price $460,000
Property Type Condo
Sub Type Condominium
Listing Status Sold
Purchase Type For Sale
Square Footage 2,138 sqft
Price per Sqft $215
MLS Listing ID 73059111
Sold Date 02/27/23
Bedrooms 2
Full Baths 2
Half Baths 1
HOA Fees $443/mo
HOA Y/N true
Year Built 1985
Annual Tax Amount $4,051
Tax Year 2022
Property Sub-Type Condominium
Property Description
Second chances are rare! Check this out!!Spacious and sunny condo with a great floor plan for entertaining. The large kitchen is great space for anyone who loves to cook. It has a combination of granite and butcher block countertops with gas cooking and stainless steel appliances. The kitchen is the heart of this home being right next to the cozy family room complete with a wood burning fireplace and a half bath. Head around the corner to the eye catching living room with cathedral ceilings, shiplap wall and a slider to a small deck and patio area. Abutting the living room and kitchen is a great sized dining room with bow window and an opening to the kitchen. Upstairs is where you will find the 2 huge bedrooms. The primary bedroom has 2 closets and attached bathroom. The 2nd bedroom has ample closet space, high ceilings and attached bathroom. Other features of this home include bonus room/office, central air, large 2 car garage, in unit laundry, cathedral ceilings and hardwood floors.
Location
State MA
County Essex
Direction use GPS
Rooms
Family Room Bathroom - Half, Wood / Coal / Pellet Stove
Basement Y
Primary Bedroom Level Third
Dining Room Window(s) - Bay/Bow/Box
Kitchen Flooring - Stone/Ceramic Tile, Dining Area, Pantry, Countertops - Stone/Granite/Solid, Countertops - Upgraded, Stainless Steel Appliances
Interior
Interior Features Office
Heating Forced Air, Natural Gas
Cooling Central Air
Flooring Tile, Hardwood, Flooring - Laminate
Fireplaces Number 1
Fireplaces Type Family Room
Appliance Range, Dishwasher, Disposal, Microwave, Refrigerator, Washer, Dryer, Gas Water Heater, Utility Connections for Gas Range
Laundry Flooring - Laminate, First Floor, In Unit, Washer Hookup
Exterior
Exterior Feature Garden
Garage Spaces 2.0
Community Features Public Transportation, Shopping, Pool, Tennis Court(s), Park, Walk/Jog Trails, Stable(s), Golf, Medical Facility, Laundromat, Bike Path, Conservation Area, Highway Access, House of Worship, Marina, Private School, Public School, T-Station, University
Utilities Available for Gas Range, Washer Hookup
Waterfront Description Beach Front
Total Parking Spaces 3
Garage Yes
Building
Story 3
Sewer Public Sewer
Water Public
Others
Acceptable Financing FHA
Listing Terms FHA
Read Less
Want to know what your home might be worth? Contact us for a FREE valuation!

Our team is ready to help you sell your home for the highest possible price ASAP
Bought with Rose Lambias • Berkshire Hathaway HomeServices Commonwealth Real Estate







