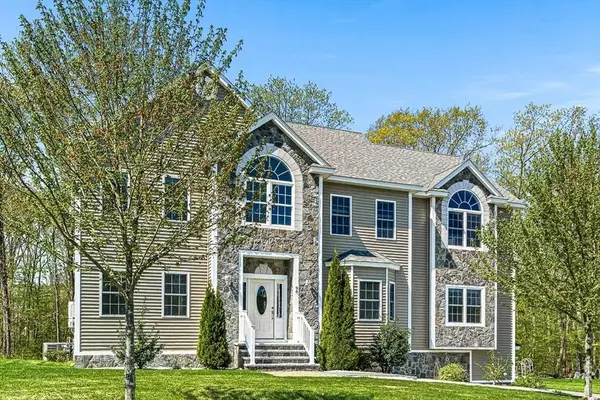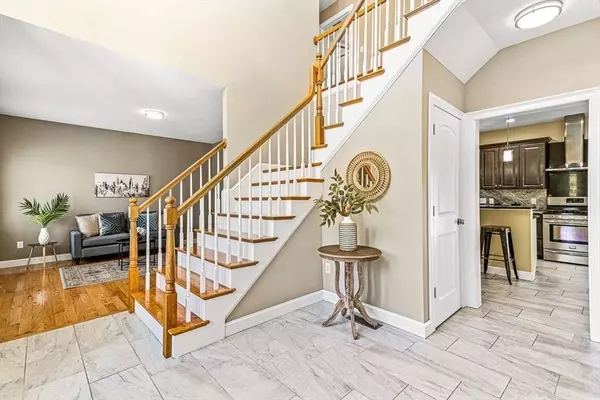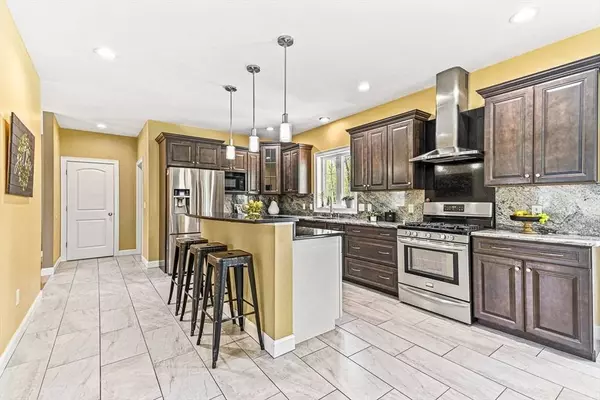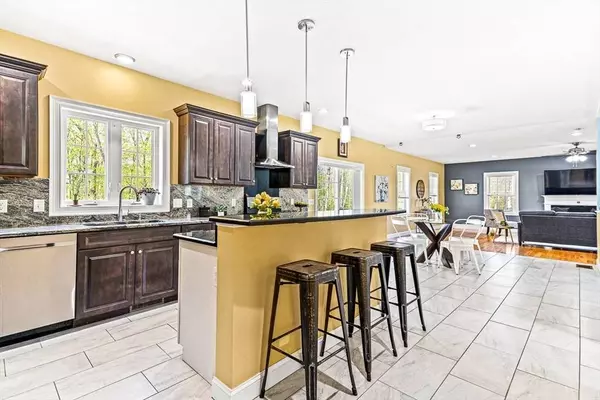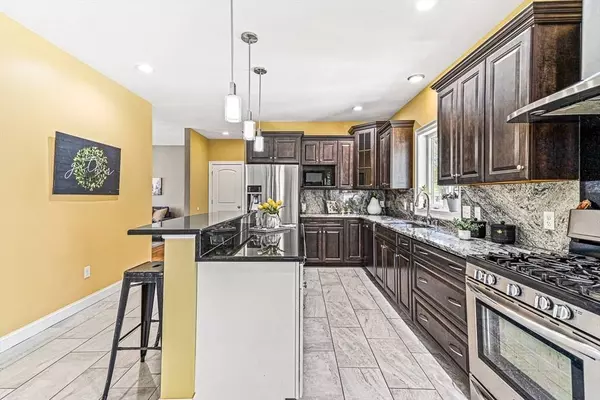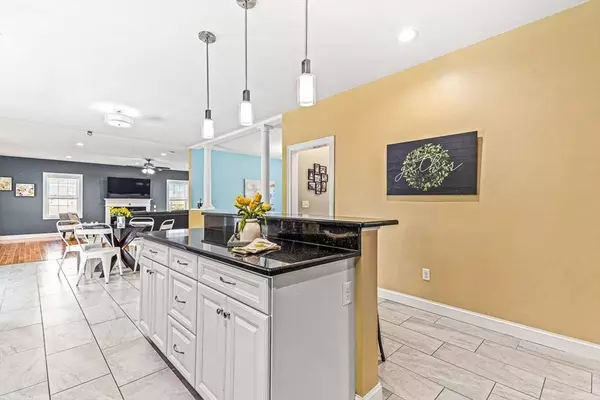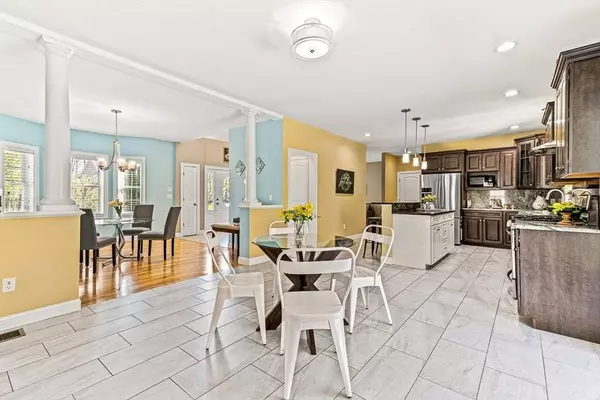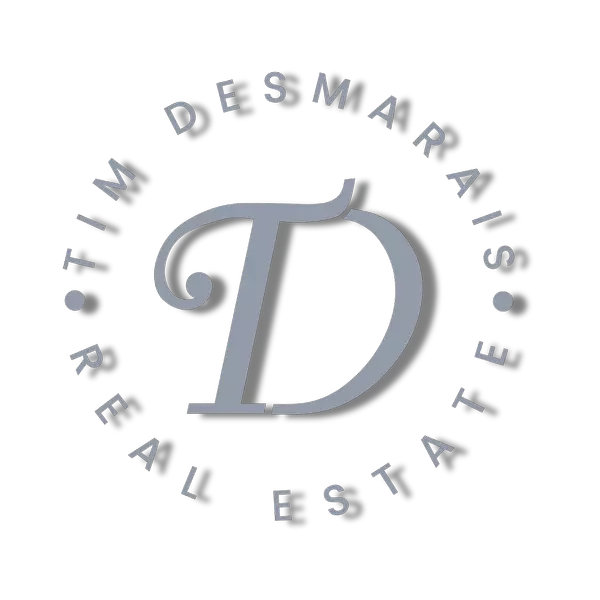
GALLERY
PROPERTY DETAIL
Key Details
Sold Price $1,040,000
Property Type Single Family Home
Sub Type Single Family Residence
Listing Status Sold
Purchase Type For Sale
Square Footage 4, 000 sqft
Price per Sqft $260
MLS Listing ID 73234806
Sold Date 06/13/24
Style Colonial
Bedrooms 5
Full Baths 4
HOA Y/N false
Year Built 2016
Annual Tax Amount $8,490
Tax Year 2024
Lot Size 0.580 Acres
Acres 0.58
Property Sub-Type Single Family Residence
Location
State MA
County Middlesex
Zoning R1
Direction Mammoth Rd to Clement Rd. Use GPS.
Rooms
Family Room Flooring - Hardwood, Recessed Lighting
Basement Full, Finished, Walk-Out Access
Primary Bedroom Level Second
Dining Room Flooring - Hardwood, Window(s) - Bay/Bow/Box
Kitchen Flooring - Stone/Ceramic Tile, Countertops - Stone/Granite/Solid, Kitchen Island, Breakfast Bar / Nook, Cabinets - Upgraded, Deck - Exterior, Open Floorplan, Recessed Lighting, Slider, Stainless Steel Appliances
Building
Foundation Concrete Perimeter
Sewer Public Sewer
Water Public
Architectural Style Colonial
Interior
Interior Features Bathroom - Full, Bathroom - Tiled With Shower Stall, Bathroom
Heating Forced Air
Cooling Central Air
Flooring Tile, Hardwood
Fireplaces Number 1
Fireplaces Type Family Room
Appliance Gas Water Heater, Range, Dishwasher, Disposal, Microwave, Refrigerator
Laundry In Basement
Exterior
Garage Spaces 2.0
Community Features Public Transportation, Shopping, Pool, Park, Conservation Area
Utilities Available for Gas Range
Roof Type Shingle
Total Parking Spaces 8
Garage Yes
Others
Senior Community false
CONTACT


