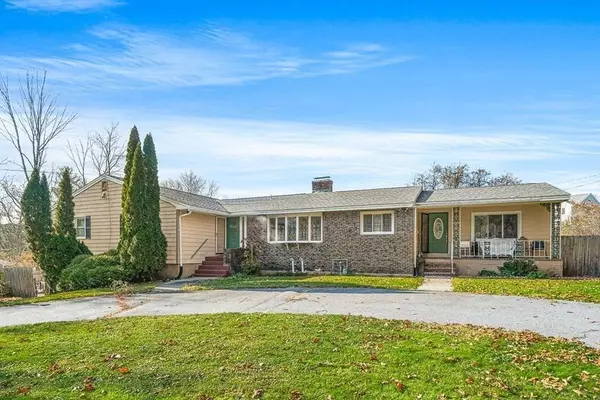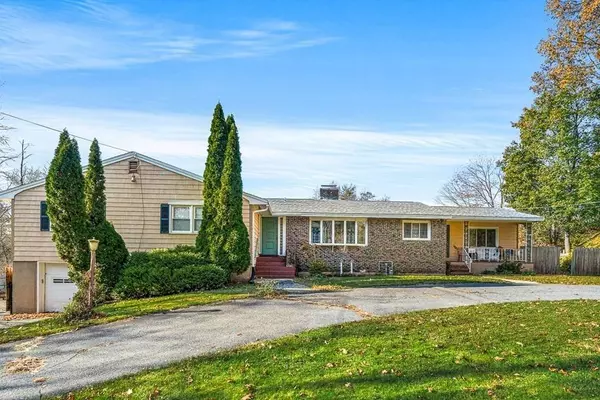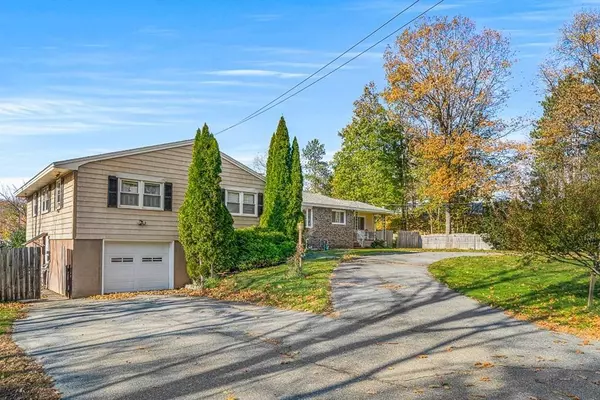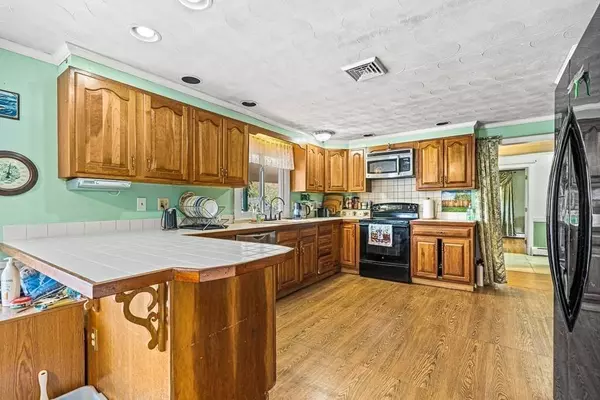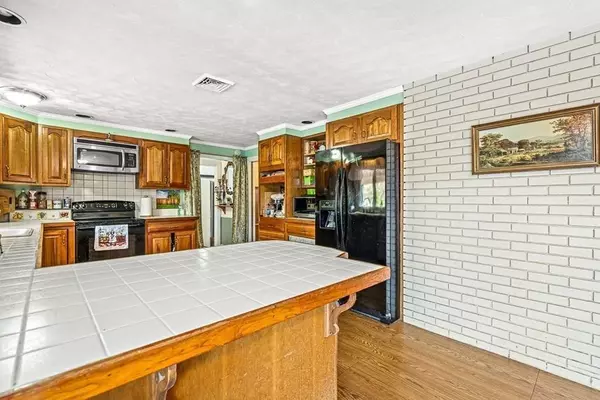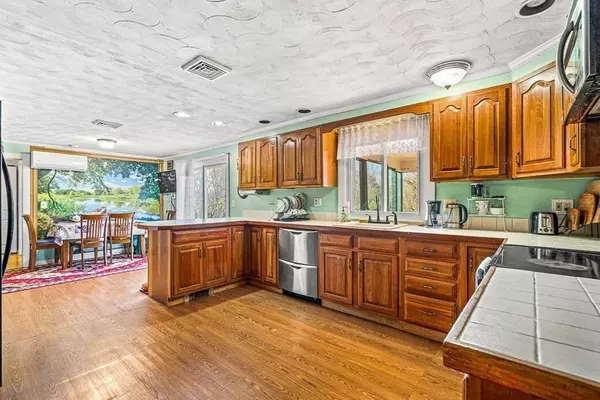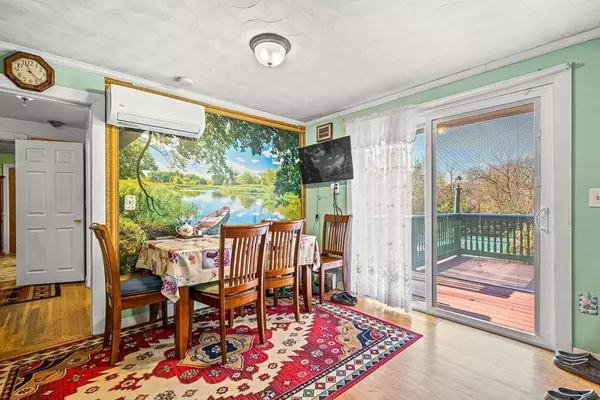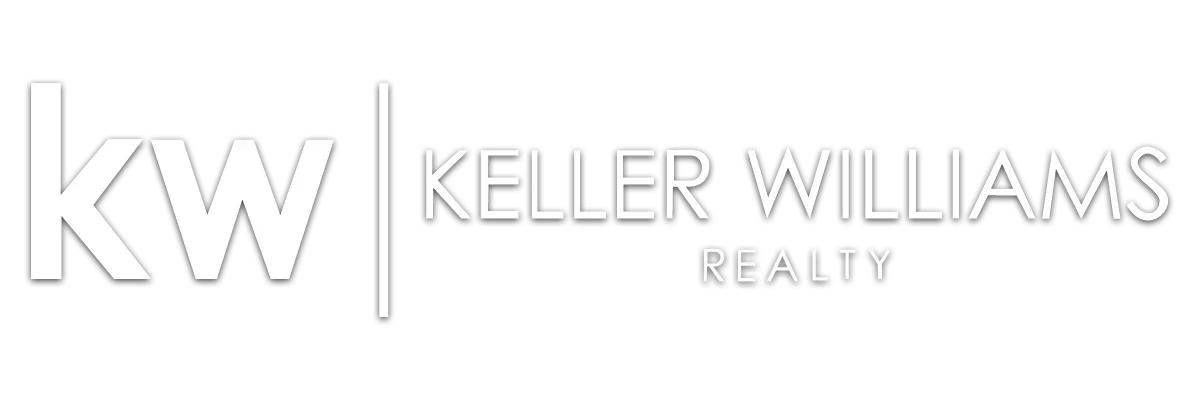
GALLERY
PROPERTY DETAIL
Key Details
Sold Price $650,000
Property Type Single Family Home
Sub Type Single Family Residence
Listing Status Sold
Purchase Type For Sale
Square Footage 4, 066 sqft
Price per Sqft $159
MLS Listing ID 73180960
Sold Date 04/24/24
Style Ranch
Bedrooms 4
Full Baths 2
Half Baths 2
HOA Y/N false
Year Built 1962
Annual Tax Amount $7,064
Tax Year 2023
Lot Size 0.730 Acres
Acres 0.73
Property Sub-Type Single Family Residence
Location
State MA
County Essex
Zoning RB
Direction N. Lowell to Tyler
Rooms
Family Room Flooring - Hardwood
Basement Full, Walk-Out Access, Interior Entry, Garage Access
Primary Bedroom Level First
Dining Room Flooring - Laminate
Kitchen Flooring - Laminate
Building
Foundation Irregular
Sewer Public Sewer
Water Public
Architectural Style Ranch
Interior
Interior Features Central Vacuum
Heating Baseboard, Natural Gas
Cooling Central Air, Ductless
Flooring Laminate, Hardwood
Fireplaces Number 1
Fireplaces Type Living Room
Appliance Gas Water Heater, Range, Dishwasher, Microwave, Refrigerator
Exterior
Exterior Feature Porch, Deck, Pool - Inground, Fenced Yard, Garden
Garage Spaces 1.0
Fence Fenced/Enclosed, Fenced
Pool In Ground
Community Features Pool
Utilities Available for Electric Range
Roof Type Shingle
Total Parking Spaces 9
Garage Yes
Private Pool true
Others
Senior Community false
CONTACT


